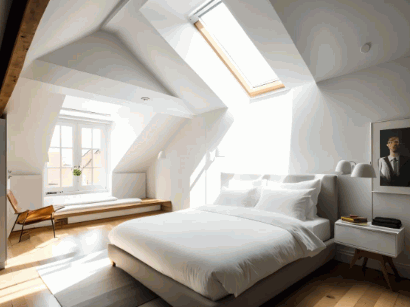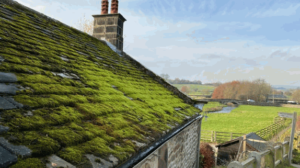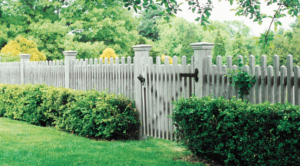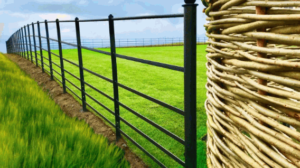Are you considering adding extra living space to your home?
A Velux loft conversion might be the perfect solution for you.
Find out what a Velux loft conversion is, why it is a popular choice for homeowners, the steps involved in the conversion process, the benefits it offers, potential drawbacks to consider, and how much it might cost you.
Whether you are looking to add value to your property or create a cozy new living space, a Velux loft conversion could be the answer you’ve been searching for.
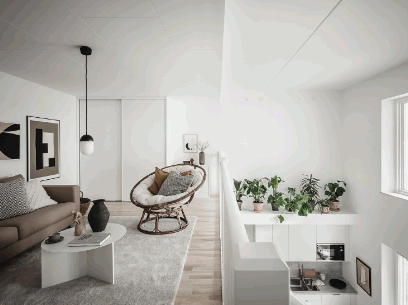
What Is A Velux Loft Conversion?
A Velux loft conversion is a popular method for transforming attic spaces into functional living areas by incorporating roof windows like Velux windows. These conversions offer the benefits of natural light and efficient ventilation without necessitating significant structural alterations to the roof.
One of the key appeals of a Velux loft conversion is its ability to enhance the aesthetic and functional aspects of an attic space. By seamlessly integrating Velux windows, these conversions create bright and airy environments that are conducive to relaxation and productivity.
The minimal structural work required for a Velux loft conversion makes it a cost-effective and time-efficient way to add value to your home. The addition of these roof windows not only elevates the visual appeal of the space but also contributes to better air circulation, thermal comfort, and energy efficiency.
Dig deeper: How To Design A Loft Conversion
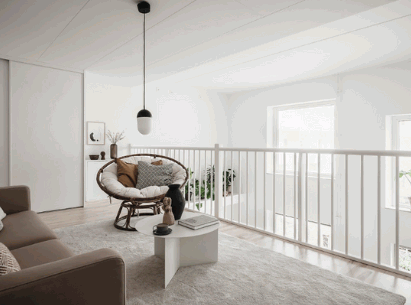
Why Choose A Velux Loft Conversion?
Choosing a Velux loft conversion is an excellent option for UK homeowners looking to enhance their homes with additional living space, providing a cost-effective and straightforward home improvement solution that maximises the use of existing attic space.
Cost-Effective
A significant advantage of a Velux loft conversion is its cost-effectiveness, as it typically requires fewer structural changes, making it more affordable compared to other types of loft conversions, depending on your loft size and compliance with building regulations and planning permission.
When considering a Velux loft conversion, the key to its cost-effectiveness lies in its minimal disruption to the existing structure of your home. Since Velux conversions involve installing windows in the existing roof space, they often eliminate the need for costly alterations to the roofline or exterior walls.
In addition, Velux loft conversions are usually quicker to complete, reducing labour costs and overall project expenses. The simplicity of the design and installation process also contributes to their budget-friendly nature, making them an attractive option for homeowners seeking to add extra living space without breaking the bank.
Minimal Disruption
Velux loft conversions are known for causing minimal disruption during installation, as they often do not require extensive structural work or the involvement of a structural engineer, making them ideal for homes with traditional framed roofs or trussed roofs.
One of the key reasons why Velux loft conversions are praised for their smooth installation process is due to their innovative design that seamlessly integrates with different types of roofs, reducing the need for complex alterations. This not only saves time and money but also ensures that the household routines remain largely unaffected during the conversion.
The simplicity of the installation process makes it possible for homeowners to transform their attic space into a functional living area without the hassle of major construction work. By choosing Velux loft conversions, homeowners can enjoy a hassle-free enhancement to their property without the need for extensive structural adjustments or expert interventions.
Versatile Design Options
One of the standout features of Velux loft conversions is the versatile design options they offer, allowing homeowners to choose from various configurations of Velux windows, roof lights, and skylight loft conversions to create a personalised and stylish living space.
What makes Velux loft conversions particularly appealing is the range of window and skylight choices available to homeowners. Whether you prefer a classic roof window to flood the space with natural light or a sleek flat glass roof light for a modern touch, Velux offers solutions to cater to diverse tastes. These windows can be customised in terms of size, shape, and operation, ensuring that they seamlessly connect with the overall design aesthetic of your loft conversion.
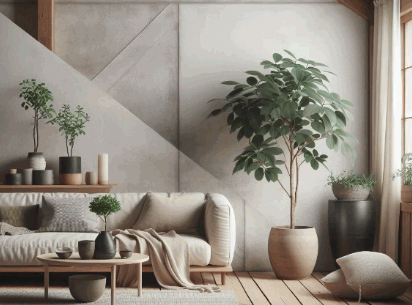
What Are The Steps For A Velux Loft Conversion?
Embarking on a Velux loft conversion entails a series of well-defined steps, beginning with the initial consultation and assessment with professionals to planning and design, obtaining necessary permissions, construction and installation, and finally, finishing and decorating to complete the transformation.
Initial Consultation And Assessment
The first step in a Velux loft conversion is the initial consultation and assessment, where loft converters and a structural engineer evaluate your attic space to determine its suitability for conversion and discuss potential design options.
This phase of the conversion process is crucial as it sets the foundation for the entire project. During the consultation and assessment, the professionals carefully inspect the structural integrity of the attic, assess any potential obstacles or challenges, and gauge the feasibility of implementing the desired design elements.
Professional assessments play a significant role in ensuring that the conversion project is not only achievable but also safe and compliant with building regulations. This initial step forms the blueprint for the entire conversion journey, guiding decisions and plans for the transformation of the attic space into a functional living area.
Planning And Design
Planning and design are crucial steps in a Velux loft conversion, where an architect will create detailed plans that incorporate necessary structural work and design elements to meet your specific needs and preferences.
During this phase, the architect plays a pivotal role in translating your vision into a feasible plan that optimises space and natural light. By integrating architectural features like dormer windows, skylights, and insulation, the architect ensures a comfortable and visually appealing finished product. It is essential to consider not only the aesthetic aspects but also the technical requirements, such as load-bearing walls and other structural modifications, to guarantee the safety and durability of the conversion.
Obtaining Necessary Permissions
Before commencing construction, it is essential to obtain necessary permissions, which may include planning permission and a Certificate of Lawfulness from the local Council, to ensure that your Velux loft conversion complies with legal and regulatory requirements.
Planning permission is typically required for major changes to a property, while a Certificate of Lawfulness confirms that the planned development is lawful. To secure these permissions, you will need to submit detailed plans and documents to the local Council.
Local authorities may have specific guidelines and criteria that need to be met, so it is advisable to consult with a professional architect or planner to navigate the process smoothly. Once approvals are obtained, you can proceed with confidence, knowing that your project is compliant with the necessary regulations.
Construction And Installation
The construction and installation phase involves the physical transformation of your loft, including the installation of roof windows and any necessary structural modifications such as the addition of steel beams to support the new living space.
Installing windows in the loft conversion process is a crucial step as it not only brings in natural light but also enhances the overall aesthetics of the space. It requires precise measurements and proper sealing to ensure energy efficiency and weatherproofing.
Structural modifications, like adding steel beams, play a vital role in reinforcing the loft structure to support the additional weight of the new living area. This step demands careful planning and execution to maintain the integrity and safety of the building.
Finishing And Decorating
The final step in a Velux loft conversion is finishing and decorating, where you can choose design elements and finishes to personalise your new living space, ensuring it meets your aesthetic and functional requirements.
Design choices play a crucial role in transforming a plain space into a cosy haven. Selecting the right colour palette, furniture styles, and lighting fixtures can greatly impact the ambience of the room. For instance, a warm colour scheme with soft textures can create a welcoming and relaxing atmosphere, while strategic lighting placement can enhance the functionality and mood of the area. Carefully curated finishes like wooden flooring or decorative wall treatments add character and depth to the room, making it truly unique.
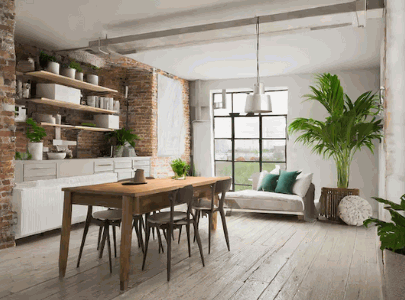
What Are The Benefits Of A Velux Loft Conversion?
A Velux loft conversion offers numerous benefits, including:
- Increased natural light
- Enhanced energy efficiency
- A substantial return on investment
making it an appealing home improvement option for those looking to maximise the potential of their attic space.
Adds Value To Your Home
One of the primary benefits of a Velux loft conversion is that it adds significant value to your home, offering a high return on investment for UK homeowners, as noted by sources.
A Velux loft conversion not only expands your living space but also enhances the overall aesthetics of your property. This type of conversion is a popular choice among homeowners looking to increase their property’s market value. According to a report by the Royal Institution of Chartered Surveyors (RICS), loft conversions, especially those incorporating Velux windows, can increase a property’s value by up to 20%. A survey conducted by the Nationwide Building Society revealed that a well-executed Velux loft conversion can give a return on investment of around 50%-60%.
Extra Living Space
A Velux loft conversion provides extra living space that can be used for various purposes, such as a bedroom, home office, or playroom, making it a versatile home improvement solution.
The increased living area from a Velux loft conversion can also serve as a cosy reading nook, a peaceful yoga or meditation space, a hobby room for crafting or painting, or even a stylish guest room for visiting friends and family.
This additional space can be utilised as a home gym, a music or art studio, a vibrant indoor garden area filled with plants and sunlight, or even a serene study where one can focus and be productive.
Natural Light And Ventilation
Velux loft conversions are designed to maximise natural light and ventilation through strategically placed roof windows, which can also contribute to improved energy efficiency by reducing the need for artificial lighting and temperature control.
The abundant natural light flooding into the space not only creates a warm and inviting atmosphere but also helps in boosting overall well-being by regulating the body’s circadian rhythms. The fresh air circulation provided by well-placed roof windows can improve indoor air quality, reducing the likelihood of mould and mildew formation. By harnessing these natural elements, Velux loft conversions offer homeowners a sustainable and eco-friendly solution that enhances living comfort while minimising energy consumption.
Energy Efficiency
Velux loft conversions can significantly improve the energy efficiency of their homes by allowing natural light to flood the space through roof windows, which can positively impact the home’s Energy Performance Certificate (EPC) rating.
By maximising natural light, Velux loft conversions reduce the need for artificial lighting during the day, thereby decreasing overall energy consumption. This enhanced lighting not only promotes a healthier indoor environment but also contributes to a more sustainable lifestyle. The improved insulation properties of Velux windows help regulate temperature fluctuations, further reducing the reliance on heating and cooling systems. As a result, homeowners may observe a noticeable enhancement in their EPC ratings after incorporating these energy-efficient solutions into their properties.
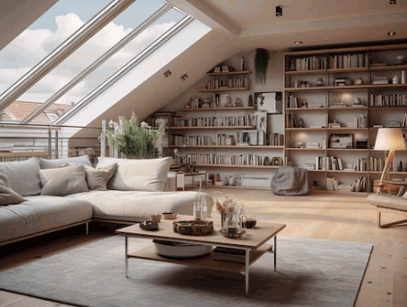
What Are The Potential Drawbacks Of A Velux Loft Conversion?
Whilst Velux loft conversions offer many benefits, there are potential drawbacks to consider, such as limited headroom, restricted design options, and the potential for leaks, which may affect the overall feasibility and comfort of the converted space.
Limited Headroom
One common issue with Velux loft conversions is limited headroom, particularly in lofts with smaller dimensions or A-shaped frames, which can restrict the usability of the converted space.
This challenge of limited headroom poses obstacles in creating functional living areas, as low ceiling heights can inhibit movement and limit furniture placement options. To address this issue, homeowners opting for Velux loft conversions may consider employing space-saving furniture solutions such as built-in storage units or modular pieces that can be customised to fit under eaves or sloping ceilings. Strategic placement of windows and skylights can help introduce natural light and create the illusion of space, enhancing the overall ambience of the converted loft.
Limited Design Options
Velux attic conversions may offer limited design options compared to other types of conversions, particularly if you have a traditional framed roof, which might constrain the range of roof light attic conversion configurations available.
For example, the pitch of the roof can significantly impact the type and placement of roof windows that can be installed. A steeply pitched roof may limit the size and number of windows that can be incorporated, affecting natural light levels and ventilation within the attic space. The structural integrity of the roof must be carefully considered when planning a Velux attic conversion, as certain modifications may not be feasible or safe depending on the roof type. These restrictions can influence the overall aesthetics and functionality of the converted space.
Potential For Leaks
Another potential drawback of Velux loft conversions is the risk of leaks, which can occur around newly installed roof windows if they are not correctly fitted or if structural integrity is compromised, highlighting the importance of involving a structural engineer in the process.
Leaks in Velux loft conversions can lead to water damage, mould growth, and compromised insulation, impacting the comfort and structural integrity of the space. It’s crucial to follow proper installation guidelines and ensure regular maintenance to prevent and address any potential leaks.
Proper waterproofing and professional oversight during the construction phase are essential to mitigate the risk of leaks and maintain the longevity of the conversion. Engaging experienced professionals from the design stage through to completion can significantly reduce the chances of encountering leak-related issues.
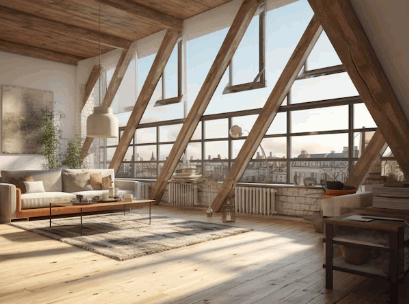
How Much Does A Velux Loft Conversion Cost?
Determining the cost of a Velux loft conversion involves considering multiple factors, including the size and complexity of the project, regional variations such as those found in London, and additional costs like VAT, with sources like MyJobQuote providing helpful estimates.
Factors That Affect Cost
Several factors can affect the cost of a Velux loft conversion, including the extent of structural work required, the quality of finishes chosen, and the available roof space that needs to be converted.
Structural work, such as reinforcing the framework or addressing any existing issues, can significantly impact the overall cost.
The finishes selected, like flooring materials, lighting fixtures, and window treatments, play a major role in determining the final expenses.
Roof space availability, whether it requires dormer additions or other alterations, also influences the total budget.
Factors like the complexity of the design, local labour and material costs, and any necessary permits can further add to the overall cost of a Velux loft conversion.
Average Cost Of A Velux Loft Conversion
In the UK, the average cost of a Velux loft conversion can vary widely but generally ranges from £15,000 to £30,000, depending on factors like the complexity of the project and the need to comply with EPC requirements and Council Planning Department regulations.
Several key elements can impact the overall expense of a Velux loft conversion. These include the size of the loft, the desired layout, and any additional features such as en-suite bathrooms or custom storage solutions. The location of the property can also affect costs, with urban areas typically requiring higher budgets due to stricter regulations and limited access to construction materials.
It’s crucial to keep in mind that the quality of materials chosen, the expertise of the builders, and the potential need for structural changes all play significant roles in determining the final cost. Unforeseen challenges during the renovation process, such as hidden structural issues or electrical wiring complications, could lead to additional expenses.
