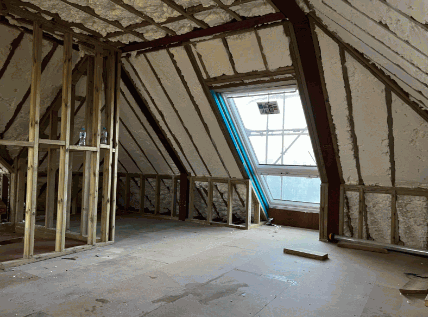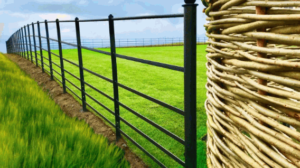Looking to create more living space and increase the value of your property without breaking the bank? A loft conversion might be the perfect solution for you.
In this comprehensive guide, we explore the different types of loft conversions, the steps involved in building one, the costs you can expect, and how long the process may take. We will also discuss important considerations such as structural feasibility, building regulations, and budgeting.
If you’re considering a loft conversion, keep reading to learn everything you need to know before taking the plunge.
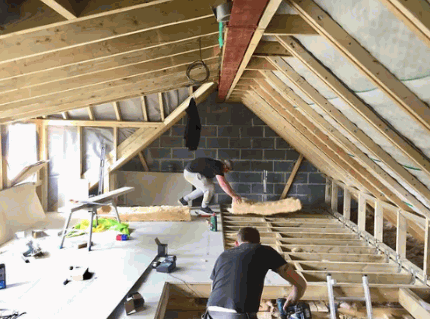
What Is A Loft Conversion?
A loft conversion is a home renovation project that transforms an underutilised attic or loft space into a functional living area, involving adjustments to the roof structure and ensuring sufficient height for comfortable use.
One of the key requirements for a successful loft conversion is assessing the existing roof structure to determine if any modifications are needed to support the new living space. This may involve reinforcing the rafters or adding new support beams to ensure the structural integrity of the roof.
Height clearance is essential for creating a habitable space. Adequate headroom is crucial to avoid feeling cramped and restricted in the converted loft. This often means adjusting the pitch of the roof or raising the ridge line to achieve the necessary height.
By converting a loft, homeowners can significantly increase the usable square footage of their property, adding value and functionality to their living space. Whether it’s creating an extra bedroom, a home office, or a cosy reading nook, a well-executed loft conversion can enhance both the aesthetics and practicality of a home.
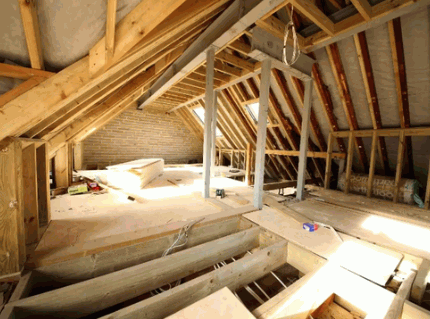
Why Should You Consider A Loft Conversion?
Considering a loft conversion can be a wise decision for homeowners seeking to maximise their property’s potential, offering benefits such as:
- Creating additional living space,
- Increasing property value,
- Serving as a cost-effective solution compared to traditional home extensions.
Creates More Living Space
One of the primary reasons to consider a loft conversion is the ability to maximise the potential of your home without the need for extensive external alterations. By utilising the space already available within your property, you can transform your loft into a functional living area, whether it be a cosy bedroom retreat, a productive home office, or a vibrant playroom for the kids. This type of conversion tends to be more cost-effective than external conversions as it builds upon the existing structure of your home, minimising the need for significant structural changes.
Increases Property Value
A well-executed loft conversion can significantly increase the property value of your home, making it a worthwhile investment for the future.
Not only does a loft conversion add functional living space to a property, but it also enhances its overall marketability. By transforming an underutilised attic into a cosy bedroom, office space, or entertainment area, homeowners can attract a broader range of potential buyers and boost the property’s appeal. Research indicates that homes with converted lofts tend to sell faster and at higher prices compared to those without this feature.
- For example, a study conducted by a real estate agency found that properties with loft conversions saw an average increase of 20% in their resale value.
- This added value, along with the extra square footage, can provide a significant return on investment when it comes to selling or renting out the property.
Cost-Effective Solution
Compared to traditional home extensions, loft conversions are often a more cost-effective solution for homeowners looking to expand their living space without the need for significant structural changes.
This cost-effectiveness stems from various factors that make loft conversions financially advantageous. The material costs associated with converting an existing space into a functional living area are typically lower than building an entirely new extension. Labour costs can be reduced as the conversion process often involves less intricate construction work compared to traditional extensions.
The minimal disruption to existing living spaces during a loft conversion can save homeowners both time and money. With much of the work happening in the loft area itself, there is less need for extensive renovations to the rest of the house. This streamlined process not only speeds up the project but also reduces the expenses related to accommodation arrangements or temporary living arrangements during construction.
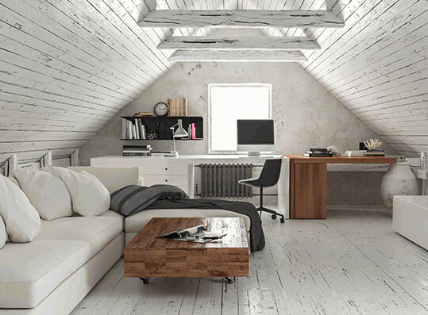
What Are The Different Types Of Loft Conversions?
There are several types of loft conversions that homeowners can choose from, each with its unique benefits and structural requirements, including dormer, mansard, Velux, and L-shape conversions.
Dormer Loft Conversion
A dormer loft conversion involves extending the existing roof structure to create additional headroom and usable floor space, typically through a vertical extension of the roof.
By bringing in more light and air circulation, dormer loft conversions help in transforming what might have been a dark and cramped attic into a spacious and well-lit area that can be utilised for various purposes.
The construction process of dormer loft conversions often involves creating a structural opening in the roof, allowing for the installation of a dormer window or multiple windows that not only enhance the aesthetic appeal but also significantly increase natural light within the space.
One of the major benefits of dormer loft conversions is the potential increase in property value, as it is considered a cost-effective way to add extra living space without the need for a full-blown extension.
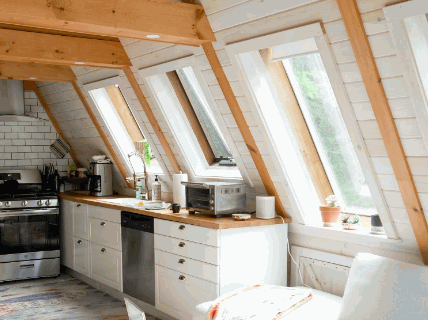
Mansard Loft Conversion
Mansard loft conversions are characterised by the alteration of one or both roof slopes to create a flat roof with steep sides, maximising the internal space and adding considerable height.
One of the key structural modifications involved in a mansard loft conversion is the creation of additional headroom due to the steep pitch of the roof. This not only enhances the aesthetic appeal of the property but also provides ample space for a variety of design options.
The distinctive shape of a mansard roof lends itself well to incorporating large dormer windows, allowing for plenty of natural light to flood into the space. Compared to other types of loft conversions, mansard conversions typically provide more usable space and can be a cost-effective way to add value to a home.
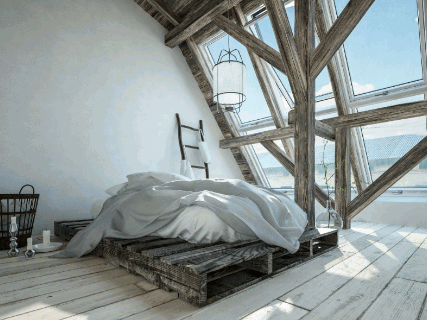
Hip-To-Gable Loft Conversion
A hip-to-gable loft conversion is ideal for homes with a hipped roof, as it extends the sloping side of the roof outward to create a vertical gable wall, thereby increasing the available space within the loft.
Depending on the layout of the existing property, this type of conversion can significantly transform the attic from a limited headspace area to a fully functional living space with ample headroom and natural light access.
One of the most appealing aspects of a hip-to-gable conversion is the substantial increase in usable floor area, making it a popular choice for homeowners looking to add an extra bedroom, office space, or even a cosy reading nook.
The stylish exterior appearance created by the gable wall can enhance the overall aesthetic appeal of the property, adding value and desirability.
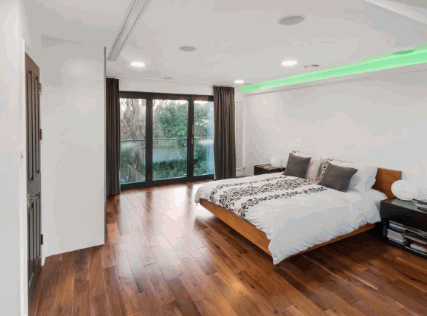
Velux Loft Conversion
Velux loft conversions, also known as roof light conversions, involve installing skylight windows into the existing roof structure without altering the pitch or shape of the roof.
One of the significant benefits of Velux loft conversions is the enhanced natural lighting they bring into a home. By incorporating skylight windows strategically, more daylight can flood into the space, creating a brighter and more inviting atmosphere.
This not only offers aesthetic advantages by making rooms feel more spacious and cheerful but also has practical benefits, such as reducing the need for artificial lighting during the day, leading to potential energy savings.
Uncover more: What Is Velux Loft Conversion
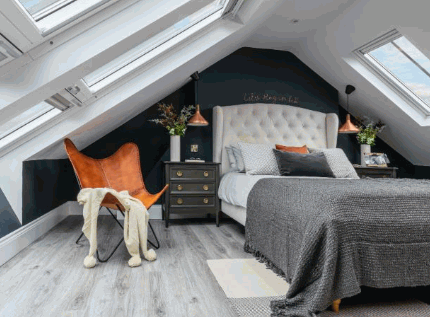
What Are The Steps To Building A Loft Conversion?
Building a loft conversion involves several essential steps, from initial planning and design to obtaining necessary permissions, carrying out structural changes, and installing utilities to ensure a fully functional and compliant living space.
Planning And Designing
The first step in any loft conversion project is thorough planning and designing, ensuring the proposed changes meet both your needs and any regulatory requirements.
- Detail-oriented planning is crucial as it allows you to maximise the potential of your loft space, whether you intend to create an additional bedroom, office, or recreational area.
- Effective utilisation of space is key to achieving a functional and visually appealing loft conversion that aligns with your aesthetic preferences.
- Meticulous planning ensures that the design complies with local building regulations, guaranteeing safety and structural integrity.
Obtaining Necessary Permissions And Approvals
Before commencing construction, it is vital to obtain the necessary permissions and approvals, including planning permission and adherence to building regulations.
Securing planning permission involves submitting detailed plans of the proposed construction project to the local planning authority for review. This process typically includes assessments of factors like environmental impact, aesthetics, and compliance with zoning regulations.
Compliance with building regulations ensures that the construction meets safety standards and structural integrity requirements. This involves detailed inspections during different stages of the construction process to ensure compliance with the applicable codes and standards.
Challenges may arise during the approval process, such as objections from neighbours, changes in regulations, or unforeseen environmental factors. To navigate these challenges smoothly, maintaining clear communication with the authorities, addressing concerns promptly, and seeking professional guidance can be beneficial in expediting the approval process.
Structural Changes And Construction Work
The construction phase of loft conversion involves making the necessary structural changes to the roof and supporting framework to accommodate the new living space.
This process typically includes reinforcing the existing roof structure to carry the additional weight of the loft room, adding dormers or extensions to create more headroom and floor space, and ensuring the overall structural integrity of the building. Builders often need to carefully assess the load-bearing capacity of the roof, install new beams or supports, and integrate insulation and ventilation systems to meet building regulations. Skilled tradespeople may be required for plumbing and electrical work, as well as installing windows, staircases, and interior finishes to complete the conversion.
Installing Utilities And Finishing Touches
The final step in a loft conversion is installing essential utilities and adding the finishing touches to create a comfortable and functional living space.
Proper insulation plays a vital role in regulating temperature and energy efficiency in the converted loft, ensuring a cosy environment throughout the seasons. Soundproofing is also essential to minimise noise disruption from the rest of the house or outside, providing a peaceful retreat within the home. Attention to detail in the installation of heating, plumbing, and electrics is crucial for a seamless and functional living space.
Finalising elements such as well-designed stairs for easy access, strategically placed windows for natural light and ventilation, and efficient storage solutions contribute to maximising space and usability in the loft. Each of these aspects, when carefully considered and implemented, transforms a loft into a stylish and practical extension of the home.
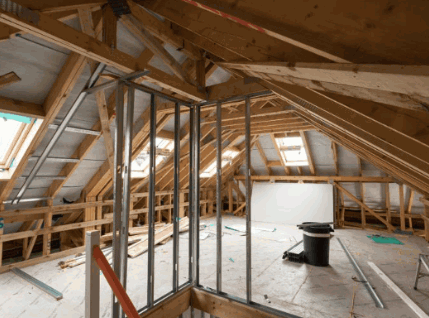
What Are The Costs Involved In Building A Loft Conversion?
The costs involved in constructing a loft conversion can vary widely depending on factors such as design complexity, planning requirements, construction methods, and the level of furnishing and finishing desired.
Design And Planning Fees
£1,000 to £5,000 for loft conversions, depending on the complexity of the design and the size of the space. Structural engineering fees vary but may add £1,500 to £3,000 to the overall cost. Along with these costs, you may also need to budget for planning permission fees and building regulations approval, which can amount to a significant sum. Conducting feasibility studies and site investigations could incur further expenses, ensuring that the design is compliant with regulations and feasible within the existing structure.
Building Regulations Approval
Securing building regulations approval is a critical step in the loft conversion process, with associated costs covering the application, inspections, and compliance certifications.
Before embarking on a loft conversion project, it’s essential to budget for the expenses that come with the building regulations approval process. The costs typically vary depending on the scale and complexity of the conversion, but they generally include fees for submitting the application, conducting inspections, and obtaining the necessary certifications.
When applying for approval, homeowners should be prepared to pay the application fee, which is usually based on factors such as the project’s value, size, and location. Inspections during construction progress are critical to ensure compliance, and these may incur additional charges. Certification fees, such as for structural integrity or fire safety, are also part of the overall cost.
Construction Costs
Construction costs for a loft conversion can vary significantly based on the complexity of the project, including expenses for materials, labour, and any structural modifications required.
In terms of materials, the type and quality can greatly impact the overall cost. High-end materials will naturally incur a higher expense while opting for more budget-friendly options can help keep costs down. Labour costs are another significant factor, as the skill level and availability of workers can affect the pricing. Structural changes like adding extra support beams or enhancing the insulation can add to the total expenses. It’s crucial for homeowners to carefully consider all these components to create a realistic budget for their loft conversion project.
Furnishing And Finishing Costs
Furnishing and finishing costs encompass the final touches needed to complete your loft conversion, ranging from interior decor and fixtures to essential utilities and storage solutions.
Decor expenses can vary depending on the style you choose, such as modern, minimalist, or traditional. Fixtures like lighting, plumbing, and electrical fittings are crucial elements that need to be factored in. Custom storage solutions like built-in wardrobes or under-the-eaves cabinets can optimise space and functionality.
All these components significantly influence the overall ambience and usability of the loft, combining to create a harmonious living space. The attention to detail in furnishing and finishing can transform a plain loft into a cosy retreat or a stylish living area, adapting to your needs and preferences.
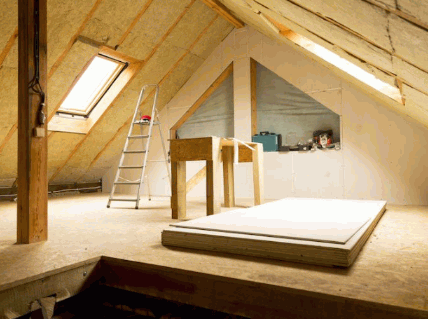
How Long Does It Take To Build A Loft Conversion?
The time required to build a loft conversion can vary depending on factors such as the complexity of the design, planning permissions, and the efficiency of the construction process, with most projects taking between six to twelve weeks to complete.
Typically, the loft conversion project begins with the planning phase, where the layout and design are finalised. This stage involves assessing structural considerations, confirming permissions, and ensuring compliance with building regulations. Once the planning is approved, the design phase follows, detailing aspects like insulation, windows, electrical work, and access points.
Construction usually kicks off after the design is completed, involving structural alterations, installation of staircase, and windows, and the creation of living spaces. Finishing touches like painting, flooring, and adding fixtures typically come towards the project’s end, creating a habitable and aesthetically pleasing loft space.
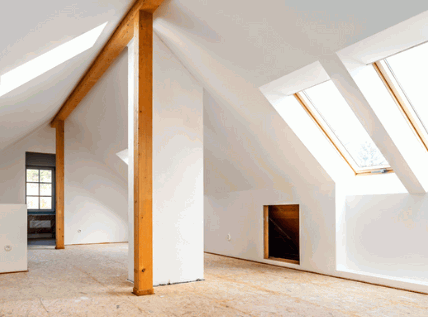
What Should You Consider Before Building A Loft Conversion?
Before embarking on a loft conversion project, it is crucial to consider several factors, including:
- The structural feasibility of your home
- Compliance with building regulations and planning permissions
- Your overall budget and financing options
Structural Feasibility
Assessing the structural feasibility of your home is an essential first step in any loft conversion project, ensuring that the existing roof structure can support the additional weight and modifications.
This assessment involves a thorough evaluation of the roof structure to determine its capacity to handle the load-bearing requirements of a loft conversion. It is crucial to identify any weaknesses or areas that may need reinforcement to meet building regulations and ensure the safety and stability of the new living space. Load-bearing walls also play a significant role in the structural integrity of the property, and assessing their condition is vital. Understanding the potential reinforcements needed will help in planning and executing the loft conversion smoothly.
Building Regulations And Planning Permissions
Compliance with building regulations and obtaining planning permissions are critical aspects of a loft conversion project, ensuring that the work meets legal and safety standards.
Budget And Financing
Determining your budget and exploring financing options are key steps in planning a loft conversion, helping you to manage costs and ensure the project’s financial viability.
Setting a realistic budget from the outset is essential as it dictates the scale and quality of the loft conversion within your financial constraints. This initial step involves assessing your current financial situation, calculating possible additional costs during the project, and being prepared for unexpected expenses that may arise. By having a clear budget in mind, you can make informed decisions throughout the conversion process.
- When exploring financing options, consider various methods such as personal savings, home equity loans, or construction loans to fund the project. Each option has its advantages and considerations.
- Efficient management of costs is crucial to prevent overspending and completing the conversion within the allocated budget. Regularly monitoring expenses, obtaining multiple quotes from contractors, and prioritising essential features can help you stay on track financially.
- By carefully planning your budget, exploring financing alternatives, and closely managing expenses, you can navigate the financial aspects of your loft conversion efficiently, ensuring a successful and cost-effective outcome.
