Looking to increase the living space in your home, add value to your property, and avoid the hassle of moving? A loft conversion might be the perfect solution for you.
In this article, we will explore the different types of loft conversions, factors to consider before designing one, and steps to successfully plan and execute a loft conversion.
Whether you’re considering a dormer, mansard, hip-to-gable, or Velux conversion, we’ve got you covered. Let’s dive in!
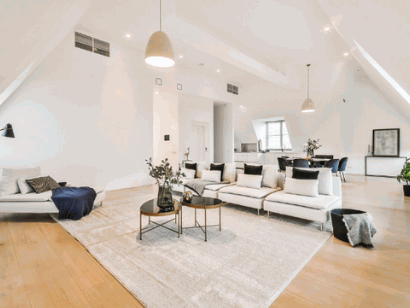
What Is A Loft Conversion?
A loft conversion involves transforming an underutilised attic or loft space into a functional living area, as described by experts with considerations spanning structural changes to the roofline and optimised storage solutions.
Loft conversions are popular for homeowners seeking to maximise space without extending their property’s footprint. They can range from simple dormer conversions to more complex mansard or hip-to-gable conversions, each offering unique benefits depending on the existing roof structure and desired outcome. Common uses of loft conversions include creating extra bedrooms, home offices, or even entertainment spaces.
The process typically involves initial consultations with architects, obtaining necessary permits, structural assessments, and construction work to transform the space. Creative design solutions are often implemented to make the most of the limited headroom and natural light that lofts offer.
Explore further: How To Build A Loft Conversion
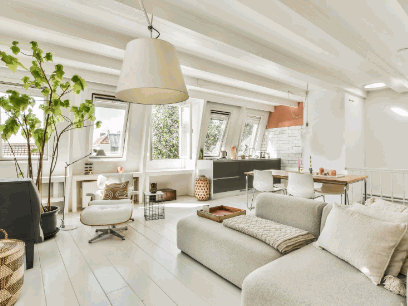
Why Consider A Loft Conversion?
Considering a loft conversion allows homeowners to maximise their existing space, transforming it into functional areas such as a home office or an additional bedroom, thereby enhancing the overall utility and value of their home.
Increase Living Space
One of the primary reasons for a loft conversion is to increase living space, providing homeowners with the opportunity to explore various loft conversion ideas that can enhance the design and layout of their living room or other areas.
Loft conversions can transform underutilised attic space into functional rooms like cosy bedrooms, stylish home offices, or even luxurious entertainment areas. By incorporating smart storage solutions and innovative layouts, homeowners can maximise the use of their loft space while adding significant value to their property. Creative design elements such as skylights, dormer windows, and unique architectural features can elevate the aesthetic appeal of the converted loft, making it a truly versatile and attractive living area.
Add Value To Your Home
A well-executed loft conversion can add substantial value to your home, making it a worthwhile investment in the property market, particularly when transforming the space into a luxurious master suite.
Not only does a master suite provide a significant boost in comfort and functionality, but it also has a strong impact on the property’s market value. Statistics show that properties with a master suite can command prices up to 20% higher than those without this luxurious feature. Potential buyers often prioritize a spacious, well-designed master suite when looking for their dream home, making it a sought-after addition that can greatly enhance the overall appeal and desirability of your property.
Avoid The Hassle Of Moving
Opting for a loft conversion can help homeowners avoid the hassle and cost of moving, offering the convenience of staying in their current home while enjoying a newly designed and functional space.
By choosing a loft conversion, individuals can significantly save on the expenses associated with purchasing a new property, such as agent fees, stamp duty, and moving costs. This financial advantage allows homeowners to invest in renovating their existing space, enhancing its value and comfort.
Staying in the same neighbourhood or area where one has built connections and friendships can bring a sense of emotional stability and familiarity. Renovating the attic into a personalised living space adds a sentimental touch, blending old memories with a fresh environment.
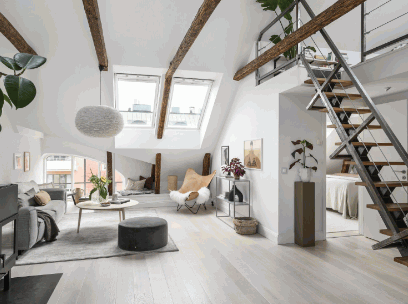
Types Of Loft Conversions
There are several types of loft conversions available, each suitable for different property styles and homeowner needs, including:
- Dormer loft conversions
- Mansard conversions
- Hip-to-gable conversions
- Velux conversions
Dormer Conversion
A dormer loft conversion is a popular choice as it extends the existing roof to provide additional headroom and space, significantly altering the external appearance of the home.
By opting for a dormer loft conversion, homeowners can transform an underutilised space into a functional living area, be it an extra bedroom, office, or entertainment space. The addition of a dormer not only enhances the overall aesthetic appeal of the property but also increases its market value. The increased natural light and ventilation that come with a dormer loft can create a more comfortable living environment.
When considering such a conversion, it’s essential to factor in the potential need for planning permission, as regulations vary depending on the location and type of property. Consulting with a professional architect or builder will ensure compliance with building regulations and help design a dormer that seamlessly integrates with the existing structure.
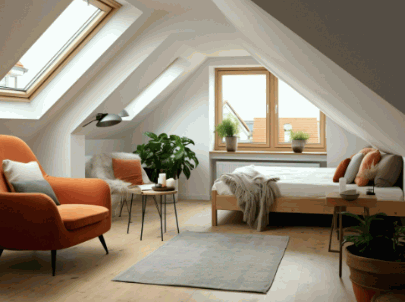
Mansard Conversion
A mansard conversion involves significant structural changes to the roof, creating a nearly vertical face to maximise the space within the loft area.
When undergoing a mansard conversion, one of the key benefits is the substantial increase in usable living space that can be achieved. By transforming the roof structure into a steeper slope with dormer windows, homeowners can unlock valuable square footage that was previously underutilised.
This process typically involves reinforcing the existing roof structure, adding windows for natural light, and integrating insulation for improved energy efficiency. The end result is a more spacious and functional living environment that adds both comfort and value to the property.
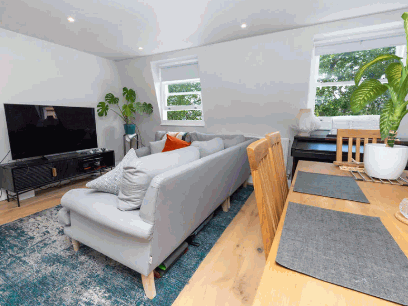
Hip-To-Gable Conversion
A hip-to-gable conversion is an effective way to increase space in a property with a hipped roof by extending the roof’s slope to create a vertical gable end.
By changing the roof structure in this manner, homeowners can enjoy a significant increase in usable space within their property. This type of conversion not only enhances the aesthetic appeal of the house but also adds value to the property. The additional space created can be utilised for various purposes such as an extra bedroom, office, or leisure area.
- One of the key advantages of a hip-to-gable conversion is the possibility of incorporating large windows or skylights, allowing for ample natural light to enter the space.
- Experts emphasise the importance of thoughtful design considerations in such conversions to ensure seamless integration with the existing structure.
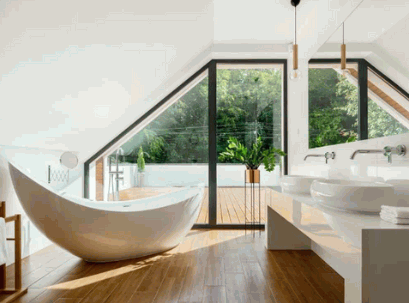
Velux Conversion
A Velux conversion, named after the renowned brand VELUX, involves installing roof windows to bring natural light into the loft space without making significant structural changes.
This type of conversion is highly sought after due to the numerous benefits it offers. With a Velux conversion, you can transform a dark and unused attic into a bright and airy living space flooded with natural light. The installation of VELUX roof windows is known for its simplicity, as it does not require major alterations to the roof structure.
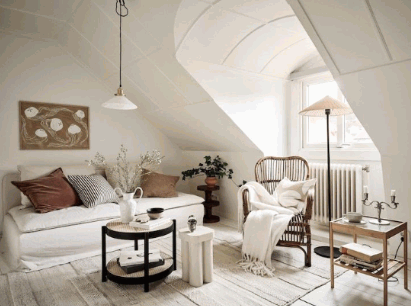
Factors To Consider Before Designing A Loft Conversion
Before embarking on a loft conversion project, it is crucial to consider several factors that can influence the design and execution, such as planning permission, the structural integrity of the roof, and the overall budget and timeframe.
Building Regulations
Ensuring compliance with building regulations is a fundamental aspect of any loft conversion, as it guarantees the safety and structural integrity of the new space.
Building regulations outline the specific requirements and standards that must be adhered to during a loft conversion. These regulations cover various aspects such as fire safety, insulation, ventilation, structural stability, and escape routes. By following these guidelines, homeowners can be confident that their loft conversion meets the necessary safety standards.
Planning Permission
Obtaining planning permission is often a necessary step in the loft conversion process, requiring approval from the local authority to ensure the design complies with regional guidelines and standards.
When preparing to apply for planning permission, it is crucial to have a detailed design that meets the local authority’s requirements. This typically involves submitting architectural drawings, a site plan, and any additional documentation requested. Local authorities consider various factors during the assessment process, such as the impact on the neighbourhood, traffic congestion, and overall aesthetics of the proposed conversion. Compliance with zoning regulations and building codes is paramount to avoid delays or rejections. Challenges may arise, such as objections from neighbours or concerns about the structural integrity of the planned conversion.
Structural Integrity Of The Roof
Assessing the structural integrity of the roof is essential before commencing a loft conversion to ensure that the existing structure can safely support the additional weight and changes.
There are various methods used to assess the structural integrity of a roof, such as visual inspections, load calculations, and non-destructive testing techniques like ground-penetrating radar.
This evaluation is crucial as it helps in identifying any weaknesses or potential issues that could compromise the safety and stability of the structure.
If the assessment reveals that the roof requires reinforcement, solutions like adding additional support beams, upgrading trusses, or redistributing load-bearing components may be considered to enhance its strength and durability.
Budget And Timeframe
Setting a clear budget and timeframe is crucial for the success of a loft conversion project, as it helps manage costs and expectations from the planning stages through to completion.
When laying out your budget, consider all aspects of the project, such as materials, labour, permissions, and unforeseen expenses.
Having a detailed breakdown of these costs can prevent overspending and keep your project on track.
Explore financing options like personal savings, loans, or home equity lines of credit to fund your conversion.
Shop around to find the best rates and terms before deciding on a financial plan.
Creating a timeline with milestones and deadlines can help you stay organised and efficient.
Regularly review progress to identify any delays or issues that may impact your schedule.
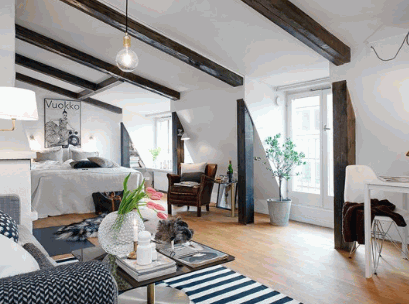
Steps To Designing A Loft Conversion
Designing a loft conversion involves several steps, starting from:
- Assessing your needs and goals
- Employing a professional architect to create a detailed design plan
- Acquiring the necessary approvals
- Employing a contractor to begin construction
Assess Your Needs And Goals
The first step in designing a loft conversion is to assess your specific needs and goals, determining how the additional space can be utilised to enhance the functionality of your home.
Understanding your requirements is crucial as it sets the direction for the entire project. For example, if you need an extra bedroom, the design will prioritise creating privacy and comfort. On the other hand, if your goal is to have a home office, the focus will shift toward creating a productive and organised workspace.
By integrating keywords like natural light, storage solutions, or energy efficiency into your objectives, the design decisions can be tailored to meet these specific needs effectively. This tailored approach ensures that every aspect of the loft conversion aligns with your vision, maximising both utility and aesthetics.
Hire A Professional Architect
Hiring a professional architect is crucial for ensuring that your loft conversion design is both aesthetically pleasing and structurally sound.
Professional architects play a pivotal role in loft conversion projects by bringing a wealth of expertise and creativity to the design process. They have the knowledge and skills to optimise the available space, ensuring that every square foot is utilised efficiently and effectively. Their keen eye for detail allows them to envision unique solutions that cater to your specific needs and preferences.
Architects are well-versed in building regulations and permits, guiding you through the intricate maze of approvals required for a successful loft conversion. Their expertise in navigating these legalities not only saves you time but also ensures that your project complies with all necessary standards.
Create A Detailed Design Plan
Creating a detailed design plan involves carefully considering the layout, furniture placement, and storage solutions to ensure the loft conversion meets all functional and aesthetic needs.
Optimising the layout is crucial in maximising space efficiency while maintaining a flow within the converted loft. Selecting appropriate furniture pieces not only complements the overall design but also contributes to the functionality of the space. Integrating effective storage solutions is essential for keeping the area organised and clutter-free. By carefully addressing these elements, a comprehensive design plan can transform a loft conversion into a harmonious and practical living space.
Obtain Necessary Approvals
Obtaining the necessary approvals, such as planning permission and compliance with building regulations, is a vital step to ensure the legality and safety of your loft conversion project.
When embarking on a loft conversion project, it’s crucial to start by researching local planning policies and regulations to understand the specific requirements that apply to your property. The first step typically involves submitting detailed plans and documents to the local planning authority for approval. These documents usually include architectural drawings, structural calculations, and any necessary reports or surveys.
After receiving planning permission, the next phase involves ensuring compliance with building regulations. This process often requires working closely with building control officers who inspect the construction at various stages to verify compliance with safety, energy efficiency, and structural integrity standards.
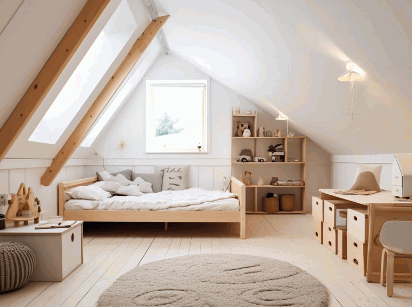
Hire A Contractor And Begin Construction
Hiring a qualified contractor to begin construction is the final step in the loft conversion process, ensuring that the project is managed efficiently and completed to a high standard of quality.
Regarding selecting the right contractor, reputation plays a crucial role. A reputable contractor will have a track record of successful projects and satisfied clients, giving you peace of mind that your loft conversion is in good hands. A skilled contractor will oversee every aspect of the construction process, from obtaining necessary permits to coordinating subcontractors and managing timelines. Through effective project management, they can ensure that the conversion is completed on time and within budget, avoiding unnecessary delays and unforeseen costs.







